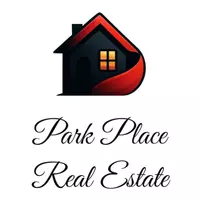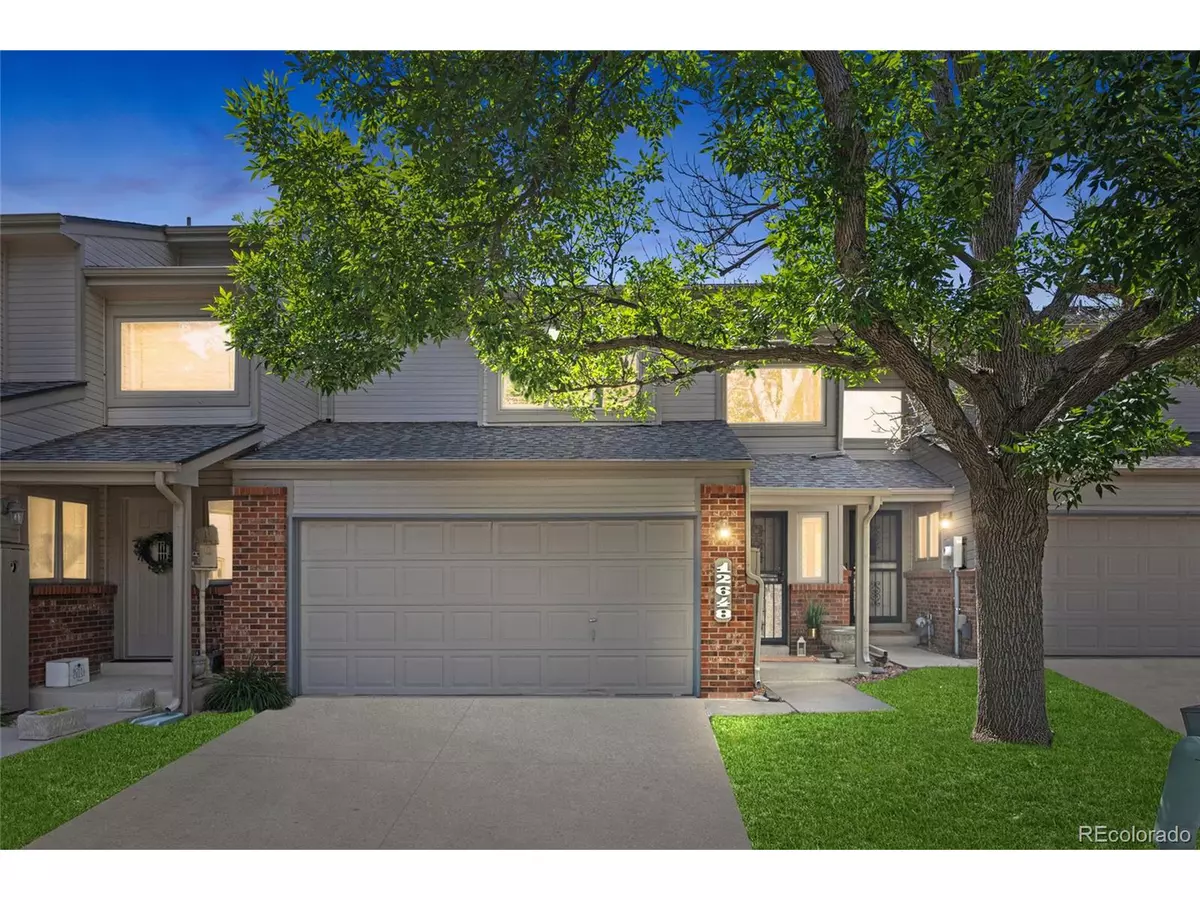
12648 W 1st Pl #76 Lakewood, CO 80228
2 Beds
4 Baths
2,076 SqFt
Open House
Sat Nov 22, 11:00am - 1:00pm
UPDATED:
Key Details
Property Type Townhouse
Sub Type Attached Dwelling
Listing Status Active
Purchase Type For Sale
Square Footage 2,076 sqft
Subdivision Lakewood Hills
MLS Listing ID 3796451
Bedrooms 2
Full Baths 1
Half Baths 2
Three Quarter Bath 1
HOA Fees $536/mo
HOA Y/N true
Abv Grd Liv Area 1,957
Year Built 1985
Annual Tax Amount $1,956
Property Sub-Type Attached Dwelling
Source REcolorado
Property Description
Location
State CO
County Jefferson
Community Tennis Court(S), Pool
Area Metro Denver
Rooms
Basement Partially Finished, Walk-Out Access
Primary Bedroom Level Upper
Master Bedroom 25x19
Bedroom 2 Upper 14x12
Interior
Interior Features Study Area, Central Vacuum, Cathedral/Vaulted Ceilings, Open Floorplan, Walk-In Closet(s), Wet Bar
Heating Forced Air, Humidity Control
Cooling Central Air, Ceiling Fan(s)
Fireplaces Type 2+ Fireplaces, Gas, Living Room, Basement
Fireplace true
Window Features Window Coverings,Bay Window(s),Skylight(s)
Appliance Dishwasher, Refrigerator, Microwave
Laundry Main Level
Exterior
Exterior Feature Private Yard
Garage Spaces 2.0
Fence Fenced
Community Features Tennis Court(s), Pool
Utilities Available Natural Gas Available
Waterfront Description Abuts Pond/Lake
View Water
Roof Type Composition
Porch Patio, Deck
Building
Lot Description Gutters
Faces West
Story 2
Sewer City Sewer, Public Sewer
Level or Stories Two
Structure Type Brick/Brick Veneer,Wood Siding
New Construction false
Schools
Elementary Schools Foothills
Middle Schools Dunstan
High Schools Green Mountain
School District Jefferson Dist R-1
Others
HOA Fee Include Trash,Snow Removal,Hazard Insurance
Senior Community false
Special Listing Condition Private Owner
Virtual Tour https://my.matterport.com/show/?m=AvRRCNKTLLH&brand=0







