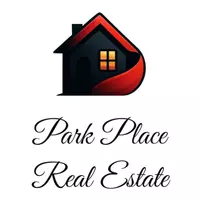
3406 W 126th Dr Broomfield, CO 80020
3 Beds
3 Baths
3,037 SqFt
UPDATED:
Key Details
Property Type Single Family Home
Sub Type Residential-Detached
Listing Status Active
Purchase Type For Sale
Square Footage 3,037 sqft
Subdivision Crofton Park
MLS Listing ID 2887206
Bedrooms 3
Full Baths 2
Half Baths 1
HOA Fees $2,336/ann
HOA Y/N true
Abv Grd Liv Area 1,891
Year Built 2004
Annual Tax Amount $4,297
Lot Size 6,969 Sqft
Acres 0.16
Property Sub-Type Residential-Detached
Source REcolorado
Property Description
Location
State CO
County Broomfield
Community Playground, Park
Area Broomfield
Zoning PUD
Rooms
Basement Unfinished, Sump Pump
Primary Bedroom Level Upper
Master Bedroom 19x15
Bedroom 2 Main 11x12
Bedroom 3 Upper 10x13
Interior
Interior Features Eat-in Kitchen, Cathedral/Vaulted Ceilings, Open Floorplan, Walk-In Closet(s), Kitchen Island
Heating Forced Air, Hot Water
Cooling Central Air, Ceiling Fan(s)
Fireplaces Type Family/Recreation Room Fireplace, Single Fireplace
Fireplace true
Window Features Window Coverings,Double Pane Windows
Appliance Self Cleaning Oven, Dishwasher, Refrigerator, Washer, Dryer, Disposal
Laundry Main Level
Exterior
Garage Spaces 2.0
Community Features Playground, Park
Utilities Available Electricity Available, Cable Available
Roof Type Composition
Street Surface Paved
Porch Patio
Building
Lot Description Gutters
Story 2
Sewer City Sewer, Public Sewer
Water City Water
Level or Stories Two
Structure Type Brick/Brick Veneer,Vinyl Siding,Concrete
New Construction false
Schools
Elementary Schools Mountain View
Middle Schools Westlake
High Schools Legacy
School District Adams Co. Dist 12
Others
HOA Fee Include Trash,Snow Removal
Senior Community false
SqFt Source Assessor
Special Listing Condition Private Owner
Virtual Tour https://my.matterport.com/show/?m=gF81Vx314HD&mls=1







