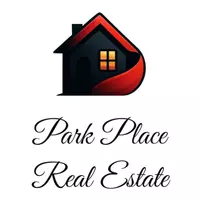
2344 County Road 12 Erie, CO 80516
3 Beds
2 Baths
2,600 SqFt
UPDATED:
Key Details
Property Type Single Family Home
Sub Type Residential-Detached
Listing Status Active
Purchase Type For Sale
Square Footage 2,600 sqft
Subdivision Erie
MLS Listing ID 1898512
Style Ranch
Bedrooms 3
Full Baths 1
Half Baths 1
HOA Y/N false
Abv Grd Liv Area 1,300
Year Built 1950
Annual Tax Amount $3,894
Lot Size 2.750 Acres
Acres 2.75
Property Sub-Type Residential-Detached
Source REcolorado
Property Description
Location
State CO
County Weld
Area Greeley/Weld
Rooms
Other Rooms Outbuildings
Basement Full
Primary Bedroom Level Main
Master Bedroom 13x11
Bedroom 2 Main 11x11
Bedroom 3 Main 11x10
Interior
Heating Forced Air
Cooling Central Air
Appliance Refrigerator, Washer, Dryer, Microwave, Freezer
Laundry Main Level
Exterior
Garage Spaces 1.0
Fence Partial
Utilities Available Natural Gas Available, Electricity Available, Cable Available
View Mountain(s)
Roof Type Composition
Present Use Horses
Street Surface Dirt
Building
Faces Northwest
Story 1
Sewer Septic, Septic Tank
Water City Water
Level or Stories One
Structure Type Brick/Brick Veneer,Concrete
New Construction false
Schools
Elementary Schools Erie
Middle Schools Erie
High Schools Erie
School District St. Vrain Valley Re-1J
Others
Senior Community false
SqFt Source Assessor
Special Listing Condition Private Owner







