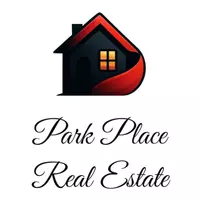
1966 S Bryant St Denver, CO 80219
4 Beds
2 Baths
1,540 SqFt
Open House
Sat Nov 22, 11:00am - 1:00pm
UPDATED:
Key Details
Property Type Single Family Home
Sub Type Residential-Detached
Listing Status Active
Purchase Type For Sale
Square Footage 1,540 sqft
Subdivision Ruby Hill
MLS Listing ID 7002380
Bedrooms 4
Full Baths 1
Half Baths 1
HOA Y/N false
Abv Grd Liv Area 1,540
Year Built 1977
Annual Tax Amount $2,835
Lot Size 0.410 Acres
Acres 0.41
Property Sub-Type Residential-Detached
Source REcolorado
Property Description
Location
State CO
County Denver
Area Metro Denver
Zoning S-SU-F1
Rooms
Other Rooms Kennel/Dog Run
Primary Bedroom Level Upper
Master Bedroom 12x12
Bedroom 2 Upper 10x12
Bedroom 3 Upper 9x11
Bedroom 4 Lower
Interior
Interior Features Eat-in Kitchen, Open Floorplan, Pantry
Heating Forced Air
Cooling Evaporative Cooling, Ceiling Fan(s)
Fireplaces Type Electric, Living Room, Single Fireplace
Fireplace true
Window Features Window Coverings,Double Pane Windows
Appliance Dishwasher, Refrigerator, Washer, Dryer, Microwave, Disposal
Laundry Lower Level
Exterior
Garage Spaces 3.0
Fence Partial
Utilities Available Electricity Available
Roof Type Composition
Present Use Horses
Street Surface Paved
Handicap Access Level Lot
Porch Patio
Building
Lot Description Level
Story 2
Sewer City Sewer, Public Sewer
Water City Water
Level or Stories Two
Structure Type Wood/Frame,Brick/Brick Veneer,Vinyl Siding
New Construction false
Schools
Elementary Schools Schmitt
Middle Schools Strive Federal
High Schools Abraham Lincoln
School District Denver District 1
Others
Senior Community false
SqFt Source Assessor
Special Listing Condition Private Owner
Virtual Tour https://www.brianpetrelli.com/Houses/Denver/Tours/Evans-Park-estates-Denver-Homes-Virtual-Tour.asp







