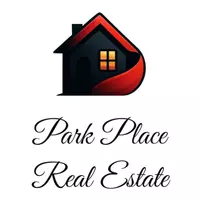
3156 Ironton Dr Loveland, CO 80538
5 Beds
4 Baths
4,557 SqFt
UPDATED:
Key Details
Property Type Single Family Home
Sub Type Residential-Detached
Listing Status Active
Purchase Type For Sale
Square Footage 4,557 sqft
Subdivision Riano Ridge
MLS Listing ID 3515523
Bedrooms 5
Full Baths 2
Three Quarter Bath 2
HOA Fees $109/mo
HOA Y/N true
Abv Grd Liv Area 3,162
Year Built 2025
Annual Tax Amount $8,977
Lot Size 6,969 Sqft
Acres 0.16
Property Sub-Type Residential-Detached
Source REcolorado
Property Description
Enjoy open-concept living in the main home's expansive great room, paired with a chef-inspired kitchen showcasing slab quartz countertops, a large island, stainless steel appliances, and luxury vinyl plank flooring throughout. The Next Gen suite offers its own private living room, kitchenette, bedroom, bath, and laundry, ideal for multigenerational living or guests. A spacious loft upstairs adds flexible living space, while the unfinished lookout basement provides endless opportunities for future expansion. The 4-car garage ensures plenty of storage for vehicles, gear, and hobbies. Property backs to walking path with mature landscaping. Set in the desirable Riano Ridge community, this home offers easy access to dining, shopping, and entertainment. Nestled between the heart of Loveland and Big Thompson Canyon, you're just 6 minutes from Devil's Backbone, 10 minutes to downtown Loveland, and a short walk to Mehaffey Park. Nearby favorites include Lake Loveland, Sweetheart Winery, Mariana Butte Golf Course, and more.
Location
State CO
County Larimer
Community Pool, Playground, Park, Hiking/Biking Trails
Area Loveland/Berthoud
Zoning RES
Rooms
Basement Full, Unfinished, Daylight
Primary Bedroom Level Upper
Master Bedroom 14x16
Bedroom 2 Main 14x11
Bedroom 3 Upper 12x11
Bedroom 4 Upper 11x11
Bedroom 5 Upper 12x10
Interior
Interior Features In-Law Floorplan, Eat-in Kitchen, Open Floorplan, Pantry, Walk-In Closet(s), Loft, Jack & Jill Bathroom, Kitchen Island
Heating Forced Air
Cooling Central Air
Window Features Window Coverings,Double Pane Windows
Appliance Dishwasher, Refrigerator, Washer, Dryer, Microwave, Disposal
Laundry Main Level
Exterior
Garage Spaces 4.0
Community Features Pool, Playground, Park, Hiking/Biking Trails
Utilities Available Natural Gas Available, Electricity Available, Cable Available
Roof Type Composition
Street Surface Paved
Porch Patio, Deck
Building
Lot Description Gutters, Lawn Sprinkler System
Story 2
Foundation Slab
Sewer City Sewer, Public Sewer
Water City Water
Level or Stories Two
Structure Type Wood/Frame,Stone,Wood Siding
New Construction true
Schools
Elementary Schools Ponderosa
Middle Schools Lucile Erwin
High Schools Loveland
School District Thompson R2-J
Others
HOA Fee Include Snow Removal
Senior Community false
SqFt Source Plans
Special Listing Condition Builder
Virtual Tour https://www.lennar.com/new-homes/colorado/denver/loveland/riano-ridge/the-grand-collection/chelton/12392601k03/virtual-tour







