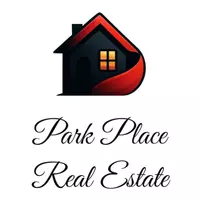
2020 Blue Moon Dr Windsor, CO 80550
4 Beds
4 Baths
3,680 SqFt
UPDATED:
Key Details
Property Type Single Family Home
Sub Type Residential-Detached
Listing Status Active
Purchase Type For Sale
Square Footage 3,680 sqft
Subdivision Raindance
MLS Listing ID 1046957
Style Contemporary/Modern
Bedrooms 4
Full Baths 2
Half Baths 1
Three Quarter Bath 1
HOA Y/N true
Abv Grd Liv Area 2,761
Year Built 2023
Annual Tax Amount $5,757
Lot Size 5,662 Sqft
Acres 0.13
Property Sub-Type Residential-Detached
Source IRES MLS
Property Description
Location
State CO
County Weld
Community Tennis Court(S), Pool, Park, Hiking/Biking Trails
Area Greeley/Weld
Zoning SFR
Rooms
Basement Full, Unfinished, Rough-in for Radon, Sump Pump
Primary Bedroom Level Upper
Master Bedroom 15x15
Bedroom 2 Upper 14x11
Bedroom 3 Upper 18x11
Bedroom 4 Upper 15x11
Dining Room Laminate Floor
Kitchen Laminate Floor
Interior
Interior Features Study Area, Satellite Avail, High Speed Internet, Open Floorplan, Pantry, Walk-In Closet(s), Loft, Kitchen Island, 9ft+ Ceilings
Heating Forced Air
Cooling Central Air, Ceiling Fan(s)
Fireplaces Type Electric
Fireplace true
Window Features Window Coverings,Double Pane Windows
Appliance Gas Range/Oven, Dishwasher, Refrigerator, Bar Fridge, Microwave
Laundry Washer/Dryer Hookups, Upper Level
Exterior
Exterior Feature Lighting
Parking Features Oversized
Garage Spaces 3.0
Community Features Tennis Court(s), Pool, Park, Hiking/Biking Trails
Utilities Available Natural Gas Available, Electricity Available, Cable Available, Underground Utilities
Roof Type Composition
Street Surface Paved
Porch Patio
Building
Lot Description Curbs, Gutters, Sidewalks, Fire Hydrant within 500 Feet, Lawn Sprinkler System, Level, Near Golf Course, Within City Limits
Faces East
Story 2
Sewer City Sewer
Water City Water, Town of Windsor
Level or Stories Two
Structure Type Wood/Frame,Wood Siding,Painted/Stained
New Construction false
Schools
Elementary Schools Orchard Hill
Middle Schools Ridgeline
High Schools Windsor
School District Weld Re-4
Others
HOA Fee Include Common Amenities,Trash,Management
Senior Community false
Tax ID R8960141
SqFt Source Other
Special Listing Condition Private Owner
Virtual Tour https://www.wellcomemat.com/mls/1el56af572041me40







