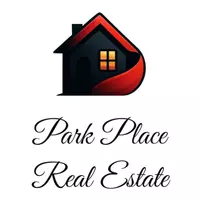
546 Ridgeview Dr Louisville, CO 80027
2 Beds
2 Baths
1,550 SqFt
UPDATED:
Key Details
Property Type Townhouse
Sub Type Attached Dwelling
Listing Status Active
Purchase Type For Sale
Square Footage 1,550 sqft
Subdivision Town Homes At Coal Creek
MLS Listing ID 1046970
Style Contemporary/Modern
Bedrooms 2
Full Baths 1
Three Quarter Bath 1
HOA Fees $372/mo
HOA Y/N true
Abv Grd Liv Area 1,071
Year Built 1996
Annual Tax Amount $2,782
Lot Size 1,306 Sqft
Acres 0.03
Property Sub-Type Attached Dwelling
Source IRES MLS
Property Description
Location
State CO
County Boulder
Community Clubhouse, Pool
Area Louisville
Zoning RES
Direction Use GPS. When you arrive at home, walk to the right. A set of stairs there will take you down to lower level. Make a left and you'll see Re/Max sign. Up the stairs. Lockbox on front door.
Rooms
Basement Unfinished
Primary Bedroom Level Upper
Master Bedroom 13x12
Bedroom 2 Upper 13x11
Dining Room Simulated Wood Floor
Kitchen Simulated Wood Floor
Interior
Interior Features High Speed Internet, Separate Dining Room, Cathedral/Vaulted Ceilings, Open Floorplan, Stain/Natural Trim, Walk-In Closet(s)
Heating Forced Air
Cooling Central Air
Flooring Wood Floors
Fireplaces Type Gas, Living Room
Fireplace true
Window Features Wood Frames
Appliance Washer, Dryer, Microwave, Trash Compactor
Laundry Washer/Dryer Hookups, In Basement
Exterior
Exterior Feature Private Yard
Garage Spaces 2.0
Fence Fenced
Community Features Clubhouse, Pool
Utilities Available Natural Gas Available, Electricity Available
Roof Type Composition
Street Surface Paved,Asphalt
Handicap Access Level Drive
Porch Enclosed
Building
Lot Description Curbs, Gutters, Sidewalks, Within City Limits, Xeriscape
Faces East
Story 2
Sewer City Sewer
Water City Water, City of Louisville
Level or Stories Two
Structure Type Stucco
New Construction false
Schools
Elementary Schools Louisville
Middle Schools Louisville
High Schools Monarch
School District Boulder Valley Dist Re2
Others
HOA Fee Include Common Amenities,Trash,Snow Removal,Management,Utilities,Maintenance Structure
Senior Community false
Tax ID R0114612
SqFt Source Assessor
Special Listing Condition Private Owner







