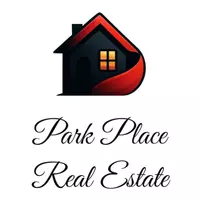
68 S Ulster St Denver, CO 80230
3 Beds
4 Baths
2,645 SqFt
UPDATED:
Key Details
Property Type Townhouse
Sub Type Attached Dwelling
Listing Status Active
Purchase Type For Sale
Square Footage 2,645 sqft
Subdivision Lowry
MLS Listing ID 3643739
Bedrooms 3
Full Baths 2
Half Baths 1
Three Quarter Bath 1
HOA Fees $630/mo
HOA Y/N true
Abv Grd Liv Area 1,859
Year Built 1999
Annual Tax Amount $3,203
Lot Size 1,742 Sqft
Acres 0.04
Property Sub-Type Attached Dwelling
Source REcolorado
Property Description
Location
State CO
County Denver
Area Metro Denver
Zoning R-2-A
Direction GPS
Rooms
Basement Partially Finished
Primary Bedroom Level Upper
Bedroom 2 Upper
Bedroom 3 Basement
Interior
Interior Features Study Area, Walk-In Closet(s), Loft
Heating Forced Air
Cooling Central Air, Ceiling Fan(s)
Fireplaces Type Gas, Gas Logs Included, Living Room
Fireplace true
Window Features Window Coverings,Double Pane Windows
Appliance Self Cleaning Oven, Dishwasher, Refrigerator, Washer, Dryer, Microwave, Disposal
Laundry Main Level
Exterior
Exterior Feature Private Yard
Parking Features Oversized
Garage Spaces 2.0
Utilities Available Natural Gas Available
Roof Type Composition
Porch Patio
Building
Story 2
Sewer City Sewer, Public Sewer
Level or Stories Two
Structure Type Wood/Frame,Brick/Brick Veneer
New Construction false
Schools
Elementary Schools Lowry
Middle Schools Hill
High Schools George Washington
School District Denver District 1
Others
HOA Fee Include Trash,Snow Removal,Maintenance Structure,Water/Sewer,Hazard Insurance
Senior Community false
SqFt Source Assessor
Special Listing Condition Private Owner
Virtual Tour https://listings.mediamaxphotography.com/68-S-Ulster-St







