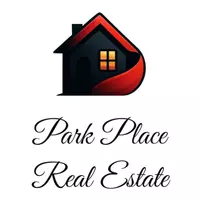
14340 County Road 96 Nunn, CO 80648
3 Beds
2 Baths
1,421 SqFt
UPDATED:
Key Details
Property Type Single Family Home
Sub Type Residential-Detached
Listing Status Active
Purchase Type For Sale
Square Footage 1,421 sqft
Subdivision Recorded Exemption #0553-09-02
MLS Listing ID 1047092
Style Contemporary/Modern,Ranch
Bedrooms 3
Full Baths 2
HOA Y/N false
Abv Grd Liv Area 1,421
Year Built 2018
Annual Tax Amount $2,319
Lot Size 44.780 Acres
Acres 44.78
Property Sub-Type Residential-Detached
Source IRES MLS
Property Description
Location
State CO
County Weld
Area Greeley/Weld
Zoning AGR-NEC
Rooms
Other Rooms Storage
Basement None
Primary Bedroom Level Main
Master Bedroom 13x15
Bedroom 2 Main 12x12
Bedroom 3 Main 12x12
Kitchen Tile Floor
Interior
Interior Features Satellite Avail, High Speed Internet, Open Floorplan, Walk-In Closet(s)
Heating Forced Air
Window Features Window Coverings
Appliance Gas Range/Oven, Dishwasher, Refrigerator, Washer, Dryer, Microwave
Laundry Washer/Dryer Hookups, Main Level
Exterior
Parking Features RV/Boat Parking
Garage Spaces 2.0
Utilities Available Propane, Cable Available, Underground Utilities
Roof Type Metal
Present Use Horses
Porch Deck
Building
Lot Description Mineral Rights Excluded, Level, Rolling Slope
Story 1
Sewer Septic
Water Well, Well
Level or Stories One
Structure Type Wood/Frame
New Construction false
Schools
Elementary Schools Highland
Middle Schools Highland
High Schools Highland
School District Ault-Highland Re-9
Others
Senior Community false
Tax ID R8948040
SqFt Source Assessor
Special Listing Condition Private Owner







