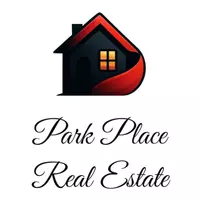
2510 Taft Dr #312 Boulder, CO 80302
2 Beds
2 Baths
1,164 SqFt
UPDATED:
Key Details
Property Type Townhouse
Sub Type Attached Dwelling
Listing Status Active
Purchase Type For Sale
Square Footage 1,164 sqft
Subdivision Village At Boulder Creek Condos
MLS Listing ID 1047171
Style Ranch
Bedrooms 2
Full Baths 2
HOA Fees $312/mo
HOA Y/N true
Abv Grd Liv Area 1,164
Year Built 2001
Annual Tax Amount $865
Property Sub-Type Attached Dwelling
Source IRES MLS
Property Description
Location
State CO
County Boulder
Community Elevator
Area Boulder
Zoning RES
Direction Google
Rooms
Basement None
Primary Bedroom Level Main
Master Bedroom 17x11
Bedroom 2 Main 16x12
Kitchen Laminate Floor
Interior
Heating Forced Air
Cooling Central Air
Appliance Electric Range/Oven, Refrigerator, Washer, Dryer, Disposal
Exterior
Exterior Feature Balcony
Garage Spaces 1.0
Community Features Elevator
Utilities Available Natural Gas Available, Electricity Available, Cable Available
Roof Type Composition
Handicap Access Level Lot, Accessible Elevator Installed
Building
Story 1
Water City Water, City of Boulder
Level or Stories One
Structure Type Wood/Frame
New Construction false
Schools
Elementary Schools Whittier
Middle Schools Manhattan
High Schools Boulder
School District Boulder Valley Dist Re2
Others
HOA Fee Include Common Amenities,Trash,Snow Removal,Maintenance Structure,Water/Sewer,Hazard Insurance
Senior Community false
Tax ID R0503458
SqFt Source Assessor
Special Listing Condition Licensed Owner, Permanent Affordable Housing
Virtual Tour https://www.listingsmagic.com/sps/tour-slider/index.php?property_ID=278363







