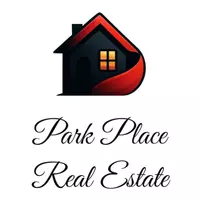
5136 S Washington St Littleton, CO 80121
5 Beds
2 Baths
2,528 SqFt
UPDATED:
Key Details
Property Type Single Family Home
Sub Type Residential-Detached
Listing Status Active
Purchase Type For Sale
Square Footage 2,528 sqft
Subdivision Brookridge Heights
MLS Listing ID 6399892
Style Ranch
Bedrooms 5
Full Baths 1
Three Quarter Bath 1
HOA Y/N false
Abv Grd Liv Area 1,264
Year Built 1955
Annual Tax Amount $3,701
Lot Size 0.270 Acres
Acres 0.27
Property Sub-Type Residential-Detached
Source REcolorado
Property Description
The location is a slam dunk: tucked just off Belleview, between University and Broadway, you're close to everything without feeling in everything.
Inside, you'll find a beautifully updated kitchen, original hardwood floors, and that perfect mix of modern touches and classic warmth. The finished basement adds even more usable space, it simply needs carpet or flooring to complete the look.
The home is currently tenant-occupied and requires 24 hours' notice for showings.
Location
State CO
County Arapahoe
Area Metro Denver
Zoning Residential
Rooms
Basement Full, Partially Finished
Primary Bedroom Level Main
Bedroom 2 Main
Bedroom 3 Main
Bedroom 4 Basement
Bedroom 5 Basement
Interior
Interior Features Eat-in Kitchen, Open Floorplan, Wet Bar
Heating Forced Air
Cooling Evaporative Cooling, Ceiling Fan(s)
Appliance Refrigerator, Microwave, Disposal
Laundry In Basement
Exterior
Garage Spaces 1.0
Fence Fenced
Utilities Available Electricity Available, Cable Available
Roof Type Composition
Handicap Access Level Lot
Porch Patio
Building
Lot Description Level
Faces West
Story 1
Foundation Slab
Sewer City Sewer, Public Sewer
Water City Water
Level or Stories One
Structure Type Wood Siding
New Construction false
Schools
Elementary Schools Field
Middle Schools Goddard
High Schools Littleton
School District Littleton District 6
Others
Senior Community false
SqFt Source Assessor
Special Listing Condition Private Owner
Virtual Tour https://www.listingsmagic.com/sps/tour-slider/index.php?property_ID=278396&ld_reg=Y







