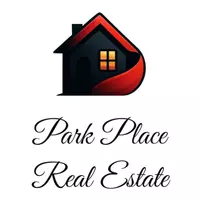
698 Punter St Erie, CO 80516
3 Beds
3 Baths
2,014 SqFt
UPDATED:
Key Details
Property Type Townhouse
Sub Type Attached Dwelling
Listing Status Active
Purchase Type For Sale
Square Footage 2,014 sqft
Subdivision Erie Town Center
MLS Listing ID 4396757
Style Contemporary/Modern
Bedrooms 3
Full Baths 1
Half Baths 1
Three Quarter Bath 1
HOA Fees $177/mo
HOA Y/N true
Abv Grd Liv Area 2,014
Year Built 2025
Annual Tax Amount $7,380
Lot Size 1,742 Sqft
Acres 0.04
Property Sub-Type Attached Dwelling
Source REcolorado
Property Description
The Roslyn plan is a coveted corner-unit town home that offers modern, low-maintenance living with an open floor plan and stylish design.
Entering the home at the second level, you'll be struck by the open, light-infused space with beautiful sight-lines, lofty 10' ceilings, elegant horizontal iron railing, and beautiful low-maintenance luxury vinyl plank flooring. A gorgeous kitchen centers the space and features a large island. Stainless steel KitchenAid appliances including a gas range, vented hood, and a discreet microwave drawer. Adjacent to the kitchen is a spacious casual dining space with direct access to a covered balcony for entertaining.
The primary bedroom suite features a spacious walk-in closet, and a large en suite bathroom with a two-sink vanity, large frameless shower with seat,
designer tile, and a private water closet.
The Lower Level features a comfortable Flex Room space for work or play and a two car garage.
Don't miss the opportunity to enjoy modern living in the heart of Erie. This exciting and low-maintenance master-planned community is walking distance to Erie's future Town Center, which is planned to include shopping, dining, and wonderful outdoor promenades and parks for residents to enjoy.
Location
State CO
County Boulder
Community Park
Area Suburban Plains
Zoning Residential
Direction From Hwy.7/Baseline Rd: north on Coal Creek Blvd > Turn right at Monroe St. > follow Monroe as it becomes E County Line Rd. Continue north for 1.94 miles to SW corner of Erie Pkwy & E County Line Rd.
Rooms
Basement Built-In Radon
Primary Bedroom Level Upper
Master Bedroom 14x14
Bedroom 2 Upper 11x10
Bedroom 3 Upper 11x10
Interior
Interior Features Open Floorplan, Pantry, Walk-In Closet(s), Kitchen Island
Heating Forced Air
Cooling Central Air
Window Features Double Pane Windows,Triple Pane Windows
Appliance Dishwasher, Microwave, Disposal
Exterior
Exterior Feature Balcony
Garage Spaces 2.0
Community Features Park
Utilities Available Electricity Available, Cable Available
Roof Type Fiberglass
Street Surface Paved
Porch Patio
Building
Faces Northeast
Story 3
Foundation Slab
Sewer City Sewer, Public Sewer
Water City Water
Level or Stories Three Or More
Structure Type Wood/Frame,Block,Composition Siding
New Construction true
Schools
Elementary Schools Red Hawk
Middle Schools Erie
High Schools Erie
School District St Vrain Dist Re 1J
Others
HOA Fee Include Trash,Snow Removal
Senior Community false
SqFt Source Plans
Special Listing Condition Builder
Virtual Tour https://my.matterport.com/show/?m=y3KVrhyKvbJ&ts=2&lp=1&hl=1&qs=1&play=1&nt=0&search=0







