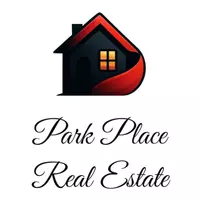
1714 E 7th St Loveland, CO 80537
3 Beds
3 Baths
2,532 SqFt
UPDATED:
Key Details
Property Type Single Family Home
Sub Type Residential-Detached
Listing Status Active
Purchase Type For Sale
Square Footage 2,532 sqft
Subdivision Anderson Farm
MLS Listing ID 1047360
Bedrooms 3
Full Baths 2
Half Baths 1
HOA Fees $75/mo
HOA Y/N true
Abv Grd Liv Area 1,632
Year Built 2001
Annual Tax Amount $2,318
Lot Size 6,534 Sqft
Acres 0.15
Property Sub-Type Residential-Detached
Source IRES MLS
Property Description
Location
State CO
County Larimer
Area Loveland/Berthoud
Zoning P-54
Rooms
Basement Full, Unfinished
Primary Bedroom Level Upper
Master Bedroom 13x13
Bedroom 2 Upper 11x9
Bedroom 3 Upper 11x9
Dining Room Vinyl Floor
Kitchen Vinyl Floor
Interior
Interior Features Separate Dining Room, Cathedral/Vaulted Ceilings, Open Floorplan, Pantry, Walk-In Closet(s)
Heating Forced Air
Cooling Central Air
Window Features Window Coverings
Appliance Electric Range/Oven, Dishwasher, Refrigerator, Washer, Dryer, Microwave, Disposal
Laundry Washer/Dryer Hookups, Main Level
Exterior
Exterior Feature Lighting
Parking Features Garage Door Opener
Garage Spaces 2.0
Fence Fenced, Wood
Utilities Available Natural Gas Available, Electricity Available
View Foothills View, City
Roof Type Composition
Street Surface Paved,Asphalt
Handicap Access Main Level Laundry
Porch Patio
Building
Lot Description Curbs, Gutters, Sidewalks, Lawn Sprinkler System, Level, Within City Limits
Story 2
Sewer City Sewer
Water City Water, City of Loveland
Level or Stories Two
Structure Type Wood/Frame,Brick/Brick Veneer,Vinyl Siding
New Construction false
Schools
Elementary Schools Winona
Middle Schools Bill Reed
High Schools Mountain View
School District Thompson R2-J
Others
HOA Fee Include Management
Senior Community false
Tax ID R1604802
SqFt Source Other
Special Listing Condition Licensed Owner
Virtual Tour https://www.wellcomemat.com/mls/1el5d44cdb511me3v







