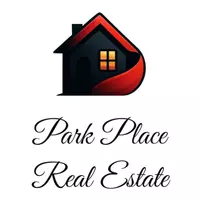
5864 Tommy Ct Timnath, CO 80547
4 Beds
5 Baths
6,198 SqFt
UPDATED:
Key Details
Property Type Single Family Home
Sub Type Residential-Detached
Listing Status Active
Purchase Type For Sale
Square Footage 6,198 sqft
Subdivision Timnath Landing Filing 4
MLS Listing ID 1047391
Style Farm House
Bedrooms 4
Full Baths 4
Half Baths 1
HOA Y/N false
Abv Grd Liv Area 3,870
Year Built 2025
Annual Tax Amount $2,131
Lot Size 0.290 Acres
Acres 0.29
Property Sub-Type Residential-Detached
Source IRES MLS
Property Description
Location
State CO
County Larimer
Community Clubhouse, Pool, Playground, Park, Hiking/Biking Trails
Area Fort Collins
Zoning RES
Direction I-25 to Harmony Exit - East. Left at the 4th light onto Timnath Lakes Rd, Left onto Pinedale Blvd, Right onto Hickory Hill St. Right onto Tommy Ct.
Rooms
Basement Full, Unfinished, Built-In Radon, Sump Pump
Primary Bedroom Level Main
Master Bedroom 19x15
Bedroom 2 Upper 15x12
Bedroom 3 Upper 14x11
Bedroom 4 Upper 14x11
Dining Room Luxury Vinyl Floor
Kitchen Luxury Vinyl Floor
Interior
Interior Features Study Area, High Speed Internet, Eat-in Kitchen, Open Floorplan, Pantry, Walk-In Closet(s), Loft, Kitchen Island, 9ft+ Ceilings
Heating Forced Air, Humidity Control
Cooling Central Air
Flooring Wood Floors
Fireplaces Type Gas, Great Room
Fireplace true
Window Features Double Pane Windows
Appliance Gas Range/Oven, Double Oven, Dishwasher, Microwave, Disposal
Laundry Sink, Washer/Dryer Hookups, Main Level
Exterior
Exterior Feature Lighting
Parking Features Garage Door Opener
Garage Spaces 3.0
Fence Partial, Wood
Community Features Clubhouse, Pool, Playground, Park, Hiking/Biking Trails
Utilities Available Natural Gas Available, Electricity Available, Cable Available
Roof Type Composition
Street Surface Paved,Asphalt
Handicap Access Main Floor Bath, Main Level Bedroom, Stall Shower, Main Level Laundry
Porch Patio
Building
Lot Description Curbs, Gutters, Sidewalks, Fire Hydrant within 500 Feet, Lawn Sprinkler System, Water Rights Excluded, Irrigation Well Excluded, Mineral Rights Excluded, Cul-De-Sac, Level
Faces South
Story 2
Sewer City Sewer
Water District Water, Fort Collins
Level or Stories Two
Structure Type Wood/Frame,Composition Siding
New Construction true
Schools
Elementary Schools Timnath
Middle Schools Timnath Middle-High School
High Schools Timnath Middle-High School
School District Poudre
Others
HOA Fee Include Common Amenities
Senior Community false
Tax ID R1678510
SqFt Source Other
Special Listing Condition Other Owner
Virtual Tour https://www.insidemaps.com/app/walkthrough-v2/?propertyId=pbvCigN4BV&projectId=l6URtBd6H6&env=production&mode=first-person&floorId=CuyXBLTVQD&spinId=06JJDfa8MO&quatX=0.000&quatY=-0.963&quatZ=0.000&qua







