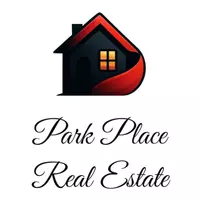
2033 11th St #3 & 1 Boulder, CO 80302
2 Beds
2 Baths
1,317 SqFt
UPDATED:
Key Details
Property Type Townhouse
Sub Type Attached Dwelling
Listing Status Active
Purchase Type For Sale
Square Footage 1,317 sqft
Subdivision Mapleton Terrace Condos
MLS Listing ID 1047392
Style Ranch
Bedrooms 2
Three Quarter Bath 2
HOA Fees $655/mo
HOA Y/N true
Abv Grd Liv Area 1,317
Year Built 1905
Annual Tax Amount $13,882
Lot Size 3,920 Sqft
Acres 0.09
Property Sub-Type Attached Dwelling
Source IRES MLS
Property Description
Location
State CO
County Boulder
Community Park
Area Boulder
Zoning RMX-1
Rooms
Basement None
Primary Bedroom Level Lower
Master Bedroom 18x14
Bedroom 2 Lower 21x13
Kitchen Wood Floor
Interior
Interior Features Open Floorplan
Heating Baseboard, Radiator
Flooring Wood Floors
Appliance Electric Range/Oven, Dishwasher, Refrigerator, Microwave
Exterior
Exterior Feature Lighting
Community Features Park
Utilities Available Natural Gas Available, Electricity Available
Roof Type Wood
Street Surface Paved
Building
Lot Description Curbs, Gutters, Sidewalks, Within City Limits
Faces East
Story 1
Sewer City Sewer
Water City Water, City of Boulder
Level or Stories One
Structure Type Brick/Brick Veneer
New Construction false
Schools
Elementary Schools Whittier
Middle Schools Casey
High Schools Boulder
School District Boulder Valley Dist Re2
Others
HOA Fee Include Common Amenities,Trash,Maintenance Structure,Heat
Senior Community false
Tax ID R0516012
SqFt Source Assessor
Special Listing Condition Private Owner
Virtual Tour https://www.zillow.com/view-imx/987b3585-a8fd-4439-9a52-a67ca4ee8bbf?setAttribution=mls&wl=true&initialViewType=pano&utm_source=dashboard







