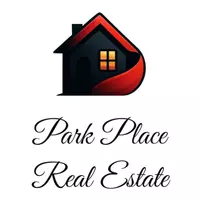
820 Spyglass Cir Louisville, CO 80027
5 Beds
4 Baths
4,848 SqFt
UPDATED:
Key Details
Property Type Single Family Home
Sub Type Residential-Detached
Listing Status Active
Purchase Type For Sale
Square Footage 4,848 sqft
Subdivision Coal Creek Ranch Flg 4
MLS Listing ID 1047402
Style Contemporary/Modern
Bedrooms 5
Full Baths 4
HOA Fees $719/ann
HOA Y/N true
Abv Grd Liv Area 2,838
Year Built 2025
Annual Tax Amount $3,089
Lot Size 0.260 Acres
Acres 0.26
Property Sub-Type Residential-Detached
Source IRES MLS
Property Description
Location
State CO
County Boulder
Community Clubhouse, Tennis Court(S), Pool, Playground
Area Louisville
Zoning Res
Direction Google or Waze will get you there, thanks!
Rooms
Family Room Hardwood
Basement Partially Finished, Built-In Radon
Primary Bedroom Level Main
Master Bedroom 15x17
Bedroom 2 Upper 13x13
Bedroom 3 Upper 12x15
Bedroom 4 Basement 12x14
Bedroom 5 Basement 14x16
Dining Room Hardwood
Kitchen Hardwood
Interior
Interior Features Study Area, Satellite Avail, High Speed Internet, Open Floorplan, Pantry, Walk-In Closet(s), Kitchen Island, 9ft+ Ceilings
Heating Forced Air
Cooling Central Air, Ceiling Fan(s)
Flooring Wood Floors
Fireplaces Type Gas, Gas Logs Included
Fireplace true
Appliance Gas Range/Oven, Double Oven, Dishwasher, Microwave
Laundry Sink, Washer/Dryer Hookups, Main Level
Exterior
Exterior Feature Lighting
Parking Features Garage Door Opener, Oversized
Garage Spaces 2.0
Fence Wood
Community Features Clubhouse, Tennis Court(s), Pool, Playground
Utilities Available Natural Gas Available, Electricity Available, Cable Available, Underground Utilities
Roof Type Composition
Street Surface Paved,Asphalt
Handicap Access Accessible Hallway(s), Main Floor Bath, Main Level Bedroom, Main Level Laundry
Porch Patio
Building
Lot Description Curbs, Gutters, Sidewalks, Fire Hydrant within 500 Feet, Lawn Sprinkler System, Sloped
Faces Northwest
Story 2
Sewer City Sewer
Water City Water, City of Louisville
Level or Stories Two
Structure Type Other
New Construction true
Schools
Elementary Schools Monarch
Middle Schools Monarch
High Schools Monarch
School District Boulder Valley Dist Re2
Others
HOA Fee Include Trash,Management
Senior Community false
Tax ID R0113957
SqFt Source Plans
Special Listing Condition Builder
Virtual Tour https://youriguide.com/vu0n8_458_muirfield_cir_louisville_co/







