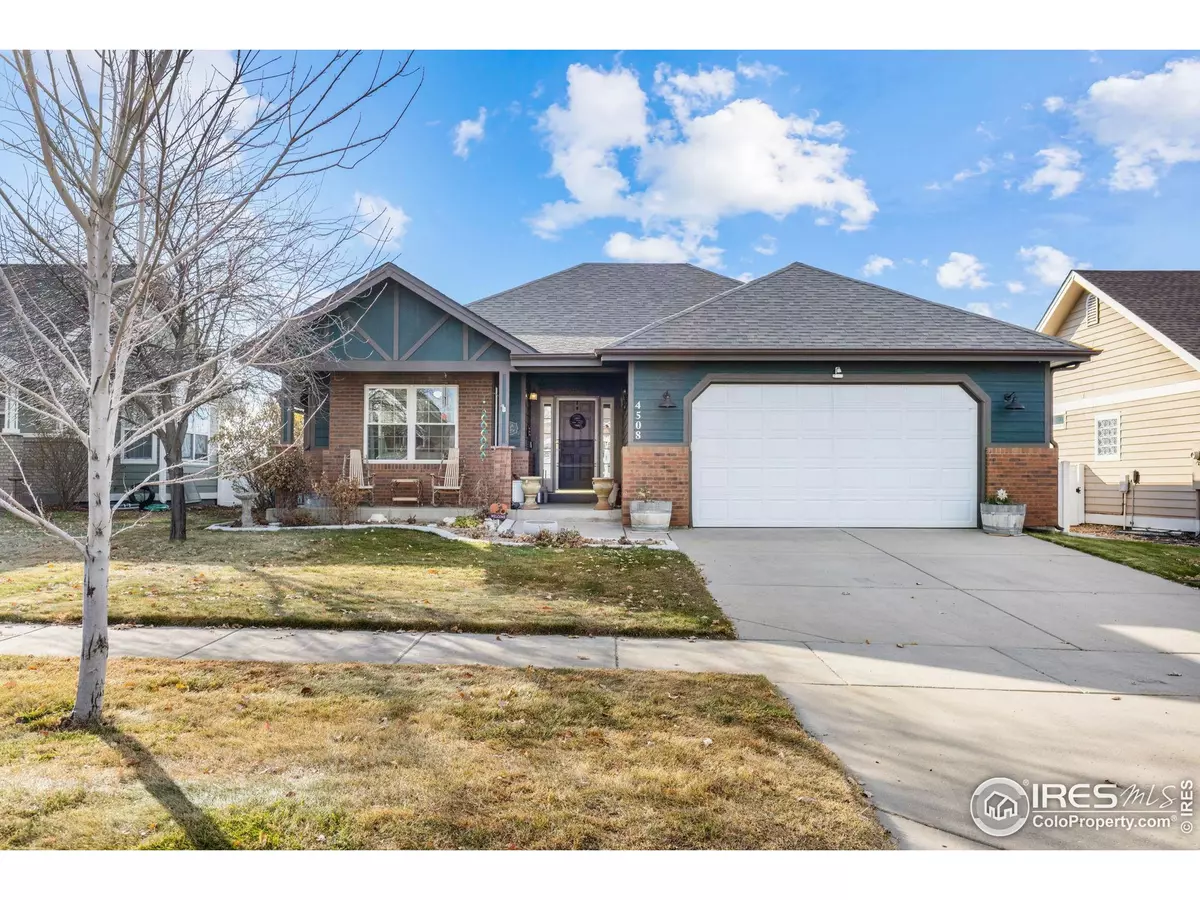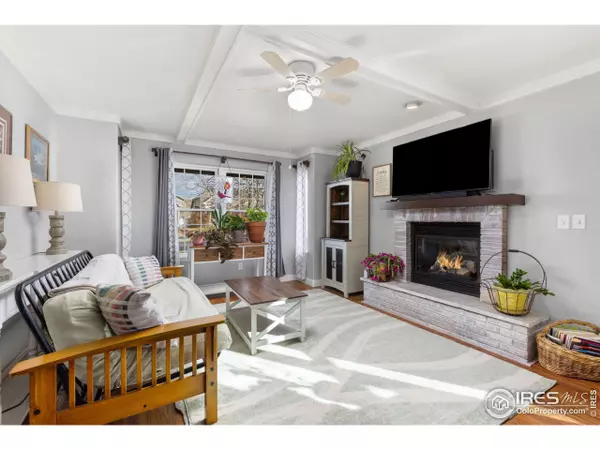
4508 Tuscany St Evans, CO 80620
3 Beds
2 Baths
2,622 SqFt
UPDATED:
Key Details
Property Type Single Family Home
Sub Type Residential-Detached
Listing Status Active
Purchase Type For Sale
Square Footage 2,622 sqft
Subdivision Tuscany 1St Fg Rplt L1-11 B10
MLS Listing ID 1047479
Style Ranch
Bedrooms 3
Full Baths 1
Three Quarter Bath 1
HOA Fees $175/ann
HOA Y/N true
Abv Grd Liv Area 1,321
Year Built 2003
Annual Tax Amount $2,299
Lot Size 6,969 Sqft
Acres 0.16
Property Sub-Type Residential-Detached
Source IRES MLS
Property Description
Location
State CO
County Weld
Community Playground, Park
Area Greeley/Weld
Zoning SFR
Rooms
Basement Full, Unfinished
Primary Bedroom Level Main
Master Bedroom 13x12
Bedroom 2 Main 13x10
Bedroom 3 Main 11x10
Dining Room Vinyl Floor
Kitchen Vinyl Floor
Interior
Interior Features Open Floorplan, Beamed Ceilings
Heating Forced Air
Cooling Central Air, Ceiling Fan(s)
Fireplaces Type Gas, Living Room
Fireplace true
Window Features Window Coverings,Double Pane Windows
Appliance Electric Range/Oven, Dishwasher, Refrigerator, Microwave
Exterior
Parking Features Garage Door Opener
Garage Spaces 2.0
Fence Fenced
Community Features Playground, Park
Utilities Available Natural Gas Available, Electricity Available
Roof Type Composition
Handicap Access Level Lot, Main Floor Bath, Main Level Bedroom, Stall Shower, Main Level Laundry
Porch Patio
Building
Lot Description Lawn Sprinkler System
Story 1
Sewer City Sewer
Water City Water, City of Evans
Level or Stories One
Structure Type Wood/Frame,Brick/Brick Veneer
New Construction false
Schools
Elementary Schools Ann K Heiman
Middle Schools Prairie Heights
High Schools Greeley West
School District Greeley 6
Others
HOA Fee Include Common Amenities,Management
Senior Community false
Tax ID R2893804
SqFt Source Assessor
Special Listing Condition Private Owner







