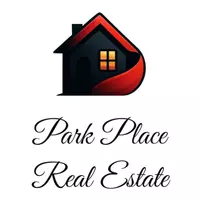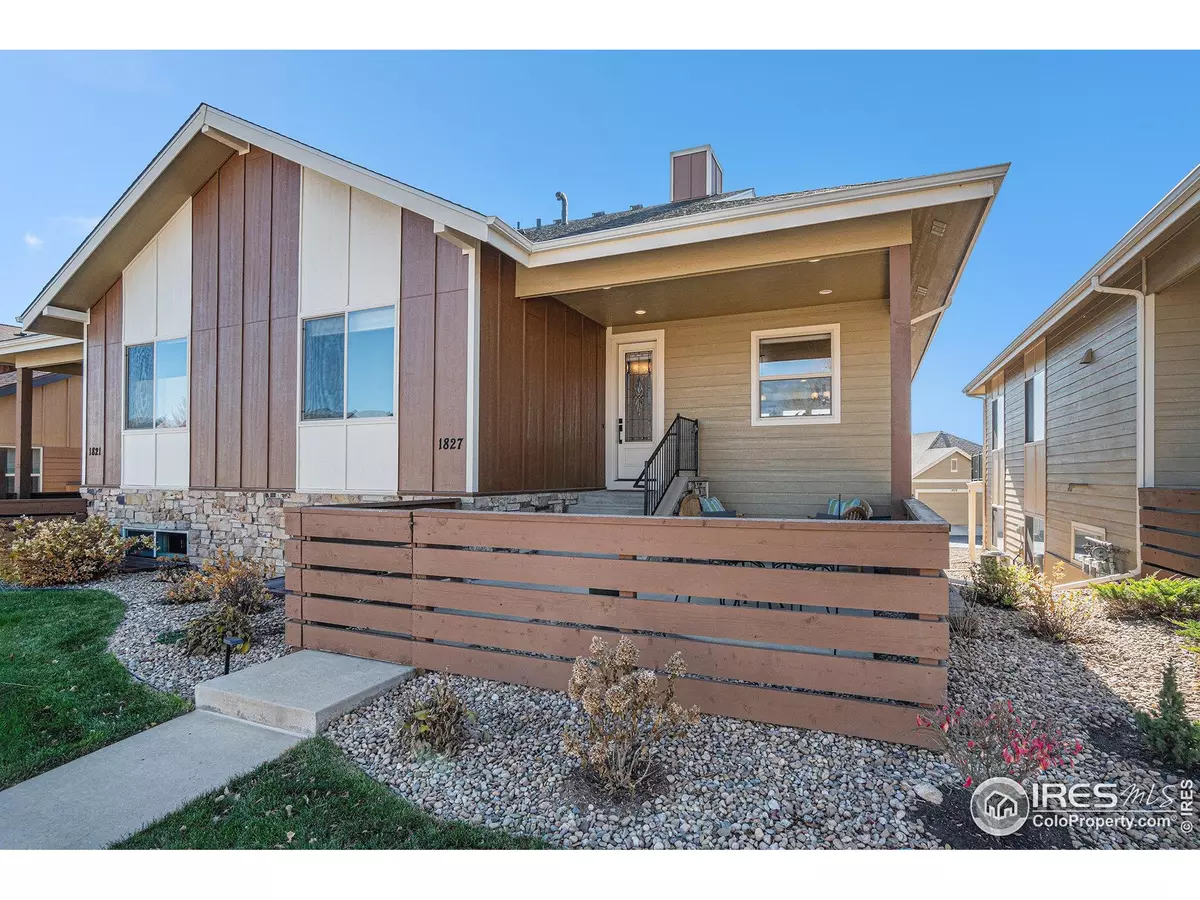
1827 Fromme Prairie Way Fort Collins, CO 80526
3 Beds
3 Baths
2,556 SqFt
UPDATED:
Key Details
Property Type Townhouse
Sub Type Attached Dwelling
Listing Status Active
Purchase Type For Sale
Square Footage 2,556 sqft
Subdivision Harmony Ridge
MLS Listing ID 1047481
Style Raised Ranch
Bedrooms 3
Full Baths 2
Three Quarter Bath 1
HOA Fees $462/mo
HOA Y/N true
Abv Grd Liv Area 1,476
Year Built 2012
Annual Tax Amount $4,297
Lot Size 3,049 Sqft
Acres 0.07
Property Sub-Type Attached Dwelling
Source IRES MLS
Property Description
Location
State CO
County Larimer
Community Hiking/Biking Trails
Area Fort Collins
Zoning LMN
Rooms
Family Room Carpet
Basement Full, Partially Finished, Walk-Out Access, Daylight
Primary Bedroom Level Main
Master Bedroom 16x13
Bedroom 2 Main 13x11
Bedroom 3 Basement 14x12
Dining Room Wood Floor
Kitchen Wood Floor
Interior
Interior Features Eat-in Kitchen, Open Floorplan, Stain/Natural Trim, Walk-In Closet(s), Wet Bar, Kitchen Island, 9ft+ Ceilings
Heating Forced Air
Cooling Central Air, Ceiling Fan(s)
Flooring Wood Floors
Fireplaces Type Gas, Living Room
Fireplace true
Window Features Window Coverings,Double Pane Windows
Appliance Electric Range/Oven, Self Cleaning Oven, Dishwasher, Refrigerator, Bar Fridge, Washer, Dryer, Microwave, Disposal
Laundry Washer/Dryer Hookups, Main Level
Exterior
Exterior Feature Lighting, Balcony
Parking Features Garage Door Opener, Alley Access
Garage Spaces 2.0
Community Features Hiking/Biking Trails
Utilities Available Natural Gas Available, Electricity Available
View Foothills View
Roof Type Composition
Street Surface Paved,Asphalt
Porch Patio
Building
Lot Description Sidewalks, Level, Within City Limits
Faces North
Story 1
Sewer City Sewer
Water City Water, City of FTC
Level or Stories Raised Ranch
Structure Type Wood/Frame,Stone,Composition Siding
New Construction false
Schools
Elementary Schools Mcgraw
Middle Schools Webber
High Schools Rocky Mountain
School District Poudre
Others
HOA Fee Include Snow Removal,Maintenance Grounds,Maintenance Structure,Water/Sewer
Senior Community false
Tax ID R1634513
SqFt Source Other
Special Listing Condition Private Owner







