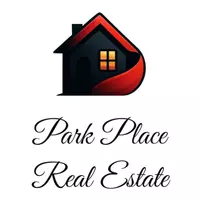
4599 Wyandot St Denver, CO 80211
2 Beds
1 Bath
1,113 SqFt
UPDATED:
Key Details
Property Type Single Family Home
Sub Type Residential-Detached
Listing Status Active
Purchase Type For Sale
Square Footage 1,113 sqft
Subdivision Sunnyside
MLS Listing ID 5602242
Style Ranch
Bedrooms 2
Full Baths 1
HOA Y/N false
Abv Grd Liv Area 961
Year Built 1943
Annual Tax Amount $2,631
Lot Size 7,405 Sqft
Acres 0.17
Property Sub-Type Residential-Detached
Source REcolorado
Property Description
The open floor plan includes an eat-in kitchen and a generous family room at the back of the home, perfect for a home office, gym, or additional lounge space. The cellar downstairs provides ample storage.
Step outside to an enormous, fully fenced backyard with endless potential for gardening, play, or entertaining. A small covered patio adds the perfect spot for summertime grilling with friends.
Located on a large corner lot, this home is just a short stroll to neighborhood favorites like The Radiator and Bacon Social House, and is close to parks, the Highlands, Berkeley, and only a 10-minute drive to downtown Denver.
Location
State CO
County Denver
Area Metro Denver
Zoning U-SU-C
Rooms
Basement Partial, Unfinished
Primary Bedroom Level Main
Bedroom 2 Main
Interior
Interior Features Eat-in Kitchen, Open Floorplan, Kitchen Island
Heating Hot Water
Cooling Ceiling Fan(s)
Appliance Dishwasher, Refrigerator, Washer, Dryer, Microwave, Disposal
Exterior
Garage Spaces 2.0
Fence Fenced
Utilities Available Electricity Available
Roof Type Composition
Street Surface Paved
Handicap Access Level Lot
Porch Patio
Building
Lot Description Lawn Sprinkler System, Corner Lot, Level
Story 1
Sewer City Sewer, Public Sewer
Water City Water
Level or Stories One
Structure Type Wood/Frame,Vinyl Siding
New Construction false
Schools
Elementary Schools Trevista At Horace Mann
Middle Schools Strive Sunnyside
High Schools North
School District Denver District 1
Others
Senior Community false
SqFt Source Assessor
Special Listing Condition Private Owner







