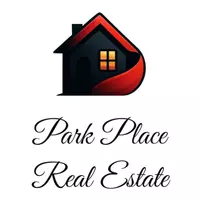$340,000
$340,000
For more information regarding the value of a property, please contact us for a free consultation.
1512 8th St Greeley, CO 80631
4 Beds
2 Baths
1,308 SqFt
Key Details
Sold Price $340,000
Property Type Single Family Home
Sub Type Residential-Detached
Listing Status Sold
Purchase Type For Sale
Square Footage 1,308 sqft
Subdivision Peerys Sub
MLS Listing ID 974434
Sold Date 10/05/22
Bedrooms 4
Full Baths 1
Three Quarter Bath 1
HOA Y/N false
Abv Grd Liv Area 1,308
Year Built 1920
Annual Tax Amount $1,642
Lot Size 5,662 Sqft
Acres 0.13
Property Sub-Type Residential-Detached
Source IRES MLS
Property Description
Welcome to this darling 4 bedroom 2 bath home in downtown Greeley. Enjoy time on the classic front porch! Open living room, lots of natural light. Engineered wood flooring throughout. Kitchen has eat-in dining, huge windows & plenty of countertop space and cabinetry. All appliances included. Two bedrooms, laundry (w/d included) & full bath on main level. Stairway up to primary bedroom & 3/4 bath, along with 2nd upper level bedroom. Covered patio for chilling in the back yard. Detached 2 car garage & large storage shed, covered walkway between garage & house. Darling shabby chic chicken coop with fenced in area. Alley access, with extra parking (debris will be removed soon!). Full privacy fence & storage along west side of garage & house. Please call the listing agent for a private showing.
Location
State CO
County Weld
Area Greeley/Weld
Zoning Res
Rooms
Other Rooms Storage
Basement None
Primary Bedroom Level Upper
Master Bedroom 17x11
Bedroom 2 Upper 11x10
Bedroom 3 Main 11x11
Bedroom 4 Main 11x10
Dining Room Laminate Floor
Kitchen Laminate Floor
Interior
Interior Features Eat-in Kitchen, 9ft+ Ceilings
Heating Baseboard
Cooling Wall/Window Unit(s), Ceiling Fan(s)
Window Features Window Coverings
Appliance Electric Range/Oven, Dishwasher, Refrigerator, Washer, Dryer, Microwave, Disposal
Laundry Main Level
Exterior
Parking Features RV/Boat Parking
Garage Spaces 2.0
Fence Fenced, Wood
Utilities Available Natural Gas Available, Electricity Available
Roof Type Composition
Street Surface Paved
Porch Patio
Building
Lot Description Sidewalks
Story 2
Sewer City Sewer
Water City Water, City of Greeley
Level or Stories Two
Structure Type Wood/Frame
New Construction false
Schools
Elementary Schools Maplewood
Middle Schools Heath
High Schools Northridge
School District Greeley 6
Others
Senior Community false
Tax ID R3009786
SqFt Source Assessor
Special Listing Condition Private Owner
Read Less
Want to know what your home might be worth? Contact us for a FREE valuation!

Our team is ready to help you sell your home for the highest possible price ASAP

Bought with eXp Realty LLC






