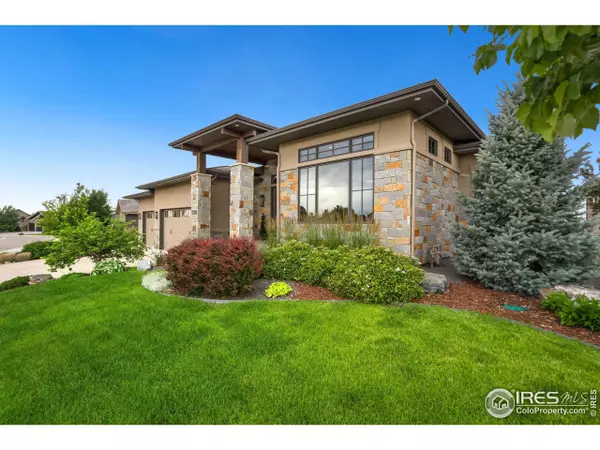$1,850,000
$1,850,000
For more information regarding the value of a property, please contact us for a free consultation.
3921 Cashen Ln Timnath, CO 80547
5 Beds
5 Baths
5,334 SqFt
Key Details
Sold Price $1,850,000
Property Type Single Family Home
Sub Type Residential-Detached
Listing Status Sold
Purchase Type For Sale
Square Footage 5,334 sqft
Subdivision Harmony Sub 4Th Fil
MLS Listing ID 991820
Sold Date 08/04/23
Style Contemporary/Modern,Ranch
Bedrooms 5
Full Baths 3
Half Baths 1
Three Quarter Bath 1
HOA Fees $265/qua
HOA Y/N true
Abv Grd Liv Area 2,583
Year Built 2016
Annual Tax Amount $10,010
Lot Size 0.290 Acres
Acres 0.29
Property Sub-Type Residential-Detached
Source IRES MLS
Property Description
Welcome to your spectacular view of the Rockies! Warmth and luxury abound in this sprawling custom ranch with an open floor plan and finished walkout basement backing to greenspace. Richly-appointed with hand-scraped hardwood floors, coffered ceilings, a stunning gourmet kitchen, and a generous great room with floor to ceiling stacked stone fireplace flanked by beautiful built-ins. The dining area opens to a covered composite deck with an outdoor gas fireplace perfect for cozying up on crisp Colorado evenings and watching the sun sink down behind the mountains. You'll love the intelligent layout boasting a main floor study and guest suite, as well as the owner's suite - which has a large walk-in shower and soaking tub, and a walk-in closet opening to the laundry. Finished basement has a gorgeous wet bar and an additional gas fireplace and is ideal for entertaining inside or outside on the covered patio. Three additional basement bedrooms and 2 bathrooms, one of which is ensuite round out this thoughtfully laid out home. Exclusive Harmony Club is just minutes from Fort Collins and offers a neighborhood pool and clubhouse, workout center, restaurant, pavilion, and numerous sports courts including pickleball, tennis, and basketball. Golf membership is optional.
Location
State CO
County Larimer
Community Clubhouse, Tennis Court(S), Hot Tub, Pool, Fitness Center, Park
Area Fort Collins
Zoning RES
Direction Take Harmony Rd, E of I25 to Club Drive, Turn Left to Ridgeline Drive, Turn Right and then a Quick Right onto Cashen Lane.
Rooms
Basement Full, Partially Finished, Walk-Out Access
Primary Bedroom Level Main
Master Bedroom 16x16
Bedroom 2 Main 15x13
Bedroom 3 Basement 18x15
Bedroom 4 Basement 16x16
Bedroom 5 Basement 16x14
Dining Room Wood Floor
Kitchen Wood Floor
Interior
Interior Features Study Area, Separate Dining Room, Open Floorplan, Pantry, Walk-In Closet(s), Wet Bar, Kitchen Island, 9ft+ Ceilings, Beamed Ceilings, Crown Molding
Heating Forced Air
Cooling Central Air, Ceiling Fan(s)
Flooring Wood Floors
Fireplaces Type 2+ Fireplaces, Gas, Family/Recreation Room Fireplace, Great Room
Fireplace true
Window Features Window Coverings,Wood Frames,Double Pane Windows
Appliance Gas Range/Oven, Double Oven, Dishwasher, Refrigerator, Bar Fridge, Microwave
Laundry Washer/Dryer Hookups, Main Level
Exterior
Exterior Feature Lighting, Recreation Association Required
Garage Spaces 3.0
Fence Partial, Wood
Community Features Clubhouse, Tennis Court(s), Hot Tub, Pool, Fitness Center, Park
Utilities Available Natural Gas Available, Electricity Available
View Mountain(s)
Roof Type Composition
Street Surface Paved,Asphalt
Handicap Access Main Floor Bath, Main Level Bedroom, Main Level Laundry
Porch Patio, Deck
Building
Lot Description Curbs, Gutters, Sidewalks, Fire Hydrant within 500 Feet, Lawn Sprinkler System, Sloped, Near Golf Course, Abuts Private Open Space, Within City Limits
Faces East
Story 1
Sewer City Sewer
Water District Water, FTC/Lvld Water Distr
Level or Stories One
Structure Type Wood/Frame,Stone,Stucco
New Construction false
Schools
Elementary Schools Timnath
Middle Schools Timnath Middle-High School
High Schools Fossil Ridge
School District Poudre
Others
HOA Fee Include Common Amenities
Senior Community false
Tax ID R1654707
SqFt Source Other
Special Listing Condition Private Owner
Read Less
Want to know what your home might be worth? Contact us for a FREE valuation!

Our team is ready to help you sell your home for the highest possible price ASAP

Bought with C3 Real Estate Solutions, LLC






