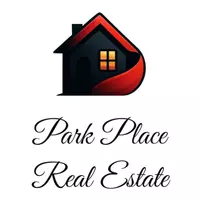$451,500
$448,000
0.8%For more information regarding the value of a property, please contact us for a free consultation.
3775 Sheridan Ave Loveland, CO 80538
3 Beds
1 Bath
1,368 SqFt
Key Details
Sold Price $451,500
Property Type Single Family Home
Sub Type Residential-Detached
Listing Status Sold
Purchase Type For Sale
Square Footage 1,368 sqft
Subdivision Ridgewood
MLS Listing ID 1030419
Sold Date 05/07/25
Style Ranch
Bedrooms 3
Full Baths 1
HOA Y/N false
Abv Grd Liv Area 1,368
Year Built 1981
Annual Tax Amount $2,028
Lot Size 8,712 Sqft
Acres 0.2
Property Sub-Type Residential-Detached
Source IRES MLS
Property Description
Beyond immaculate! This super cute 3 bedroom, 1 bath home has been lovingly cared for with an enclosed sun porch and an oversized 2 car garage. New roof 2018, updated 2020, new furnace & A/C 2018, radon system 2022, new kitchen with maple cabinets, stainless steel appliances, full tile backsplash, granite sink, newer flooring, updated bath including raised double sinks, new garage doors & opener, full brick and vinyl siding home with very low maintenance. Relax on a private brick back patio overlooking a beautiful backyard. Extra storage is added in the backyard shed. Full sprinkler system front and back! Great north Loveland location, close to shopping, easy commute to anywhere just off of Hwy 287 and 37th St. No HOA or metro taxes! One year home warranty included!
Location
State CO
County Larimer
Area Loveland/Berthoud
Zoning R1
Direction Hwy 287 and 37th St, go west on 37th, Right on Sheridan, home is halfway down the block on your left. From Taft and 37th St, go East and then turn left on Sheridan. Home will be on your left.
Rooms
Other Rooms Storage
Basement None, Crawl Space
Primary Bedroom Level Main
Master Bedroom 14x11
Bedroom 2 Main 13x11
Bedroom 3 Main 13x10
Dining Room Tile Floor
Kitchen Tile Floor
Interior
Interior Features Satellite Avail, High Speed Internet, Eat-in Kitchen, Sunroom
Heating Forced Air
Cooling Central Air
Window Features Window Coverings,Wood Frames,Sunroom
Appliance Electric Range/Oven, Refrigerator, Microwave, Disposal
Laundry Washer/Dryer Hookups, Main Level
Exterior
Parking Features Garage Door Opener, Oversized
Garage Spaces 2.0
Fence Fenced, Wood
Utilities Available Natural Gas Available, Electricity Available, Cable Available
Roof Type Composition
Handicap Access Level Lot, Low Carpet, Main Floor Bath, Main Level Bedroom, Main Level Laundry
Porch Enclosed
Building
Lot Description Lawn Sprinkler System, Level
Faces East
Story 1
Sewer City Sewer
Water City Water, City of Loveland
Level or Stories One
Structure Type Wood/Frame,Brick/Brick Veneer,Vinyl Siding
New Construction false
Schools
Elementary Schools Lincoln
Middle Schools Erwin, Lucile
High Schools Loveland
School District Thompson R2-J
Others
Senior Community false
Tax ID R1033620
SqFt Source Assessor
Special Listing Condition Private Owner
Read Less
Want to know what your home might be worth? Contact us for a FREE valuation!

Our team is ready to help you sell your home for the highest possible price ASAP

Bought with Roots Real Estate






