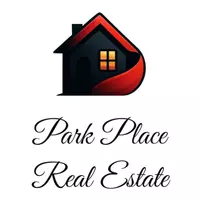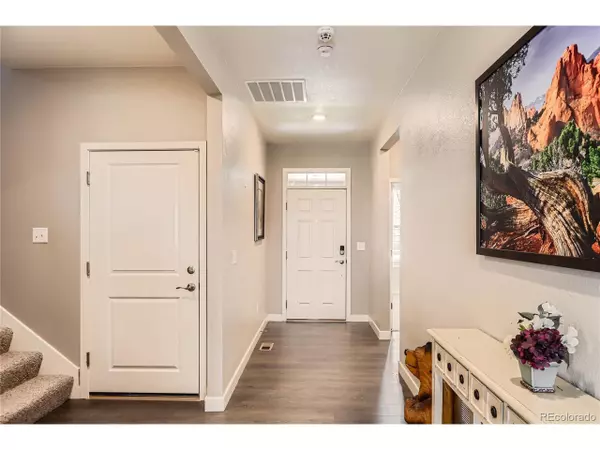$614,000
$620,000
1.0%For more information regarding the value of a property, please contact us for a free consultation.
8953 Falcon St Firestone, CO 80504
4 Beds
3 Baths
2,401 SqFt
Key Details
Sold Price $614,000
Property Type Single Family Home
Sub Type Residential-Detached
Listing Status Sold
Purchase Type For Sale
Square Footage 2,401 sqft
Subdivision Saddleback
MLS Listing ID 3106683
Sold Date 06/16/25
Bedrooms 4
Full Baths 2
Three Quarter Bath 1
HOA Fees $120/mo
HOA Y/N true
Abv Grd Liv Area 2,401
Year Built 2021
Annual Tax Amount $6,032
Lot Size 6,969 Sqft
Acres 0.16
Property Sub-Type Residential-Detached
Source REcolorado
Property Description
Step into an immaculately cared-for, like-new ranch home designed for modern living. This spacious residence features 3 bedrooms and 2 baths on the main floor, complemented by an exclusive upstairs retreat complete with an additional bedroom and bath-perfect for guests or a private office. Located directly adjacent to the picturesque Saddleback Golf Course within the desirable Falcon Point community, you'll wake up to and unwind with stunning western mountain views from your extended covered back patio. The heart of the home is its open-concept floorplan, where the living, dining, and kitchen areas flow effortlessly, highlighted by beautiful engineered wood floors, abundant natural light, and soaring 9-foot ceilings. Aspiring chefs will adore the generous kitchen, featuring an oversized center island with seating, quartz countertops, premium stainless steel appliances (including a 5-burner gas range and farm sink), and a large walk-in pantry. The family room, complete with a cozy gas fireplace, provides an inviting space for gatherings. Your primary suite offers a serene escape with a modern full bath showcasing quartz countertops and a tile floor, plus a spacious walk-in closet. Experience enhanced comfort with custom lighting and ceiling fans throughout, along with a convenient main-floor laundry room with a utility sink and built-in cabinets. The finished, oversized 3-car garage includes an epoxy floor and extra storage. Adding to the value, an owned solar power system significantly lowers your energy bills, and an integrated smart home system simplifies daily tasks.
Location
State CO
County Weld
Area Greeley/Weld
Rooms
Other Rooms Outbuildings
Basement Crawl Space
Primary Bedroom Level Main
Master Bedroom 13x14
Bedroom 2 Upper 11x13
Bedroom 3 Main 11x12
Bedroom 4 Main 11x12
Interior
Interior Features Eat-in Kitchen, Cathedral/Vaulted Ceilings, Open Floorplan, Pantry, Walk-In Closet(s), Loft, Kitchen Island
Heating Forced Air
Cooling Central Air, Ceiling Fan(s)
Fireplaces Type Gas Logs Included, Living Room, Single Fireplace
Fireplace true
Window Features Window Coverings,Double Pane Windows
Appliance Self Cleaning Oven, Dishwasher, Refrigerator, Microwave, Disposal
Laundry Main Level
Exterior
Garage Spaces 3.0
Fence Fenced
Utilities Available Natural Gas Available, Electricity Available
View Mountain(s)
Roof Type Composition
Street Surface Paved
Porch Patio
Building
Lot Description Gutters, Lawn Sprinkler System
Faces East
Story 2
Sewer City Sewer, Public Sewer
Water City Water
Level or Stories Two
Structure Type Stone,Composition Siding,Concrete
New Construction false
Schools
Elementary Schools Legacy
Middle Schools Coal Ridge
High Schools Frederick
School District St Vrain Dist Re 1J
Others
HOA Fee Include Trash,Snow Removal
Senior Community false
SqFt Source Appraiser
Special Listing Condition Private Owner
Read Less
Want to know what your home might be worth? Contact us for a FREE valuation!

Our team is ready to help you sell your home for the highest possible price ASAP

Bought with Compass - Denver






