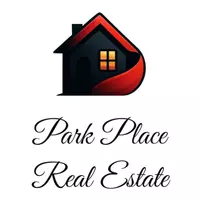$595,000
$615,000
3.3%For more information regarding the value of a property, please contact us for a free consultation.
782 Holly St Denver, CO 80220
4 Beds
2 Baths
1,442 SqFt
Key Details
Sold Price $595,000
Property Type Single Family Home
Sub Type Residential-Detached
Listing Status Sold
Purchase Type For Sale
Square Footage 1,442 sqft
Subdivision Porter And Raymonds Montclair
MLS Listing ID 2399535
Sold Date 09/19/25
Style Tudor,Ranch
Bedrooms 4
Full Baths 1
Three Quarter Bath 1
HOA Y/N false
Abv Grd Liv Area 1,009
Year Built 1941
Annual Tax Amount $3,476
Lot Size 6,969 Sqft
Acres 0.16
Property Sub-Type Residential-Detached
Source REcolorado
Property Description
Step into timeless charm with this beautifully updated Tudor-style gem nestled in the heart of Mayfair. From the striking red-brick exterior to the freshly painted trim, soffits, and shutters, this home exudes classic elegance with a fresh twist. A brand-new roof and meticulously maintained landscaping add to the impressive curb appeal. Inside, sunlight pours through the windows, highlighting the warm tones of real hardwood floors that grace most of the main level. The neutral color palette creates a calming backdrop for any decor style. The thoughtfully updated kitchen features a blend of open shelving, granite countertops, and a stylish subway tile backsplash-perfect for cooking enthusiasts. All kitchen appliances are newer and ready for your next culinary adventure. Downstairs, the partially finished basement offers two versatile rooms both with new carpeting, a laundry area, and a three-quarter bath. Newer swamp cooler keeps the home cool on hot days. Spacious fenced-in backyard with garden beds, a large covered patio, room to relax, entertain, or personalize to your heart's content. Located just minutes from shopping, dining, a movie theater, and cozy coffee shops, this home delivers the best of both comfort and convenience. Best priced home in desirable Mayfair. Priced to sell, bring your buyers today!
Location
State CO
County Denver
Area Metro Denver
Zoning E-SU-DX
Direction Use GPS please.
Rooms
Other Rooms Outbuildings
Basement Partial, Partially Finished
Primary Bedroom Level Main
Bedroom 2 Main
Bedroom 3 Basement
Bedroom 4 Basement
Interior
Heating Hot Water
Cooling Evaporative Cooling
Fireplaces Type Gas, Living Room, Single Fireplace
Fireplace true
Window Features Window Coverings
Appliance Dishwasher, Refrigerator, Washer, Dryer, Microwave, Disposal
Exterior
Garage Spaces 1.0
Fence Fenced
Utilities Available Natural Gas Available, Electricity Available
Roof Type Composition
Street Surface Paved
Handicap Access Level Lot
Porch Patio
Building
Lot Description Lawn Sprinkler System, Level
Faces West
Story 1
Sewer City Sewer, Public Sewer
Water City Water
Level or Stories One
Structure Type Brick/Brick Veneer
New Construction false
Schools
Elementary Schools Carson
Middle Schools Hill
High Schools George Washington
School District Denver District 1
Others
Senior Community false
SqFt Source Assessor
Special Listing Condition Private Owner
Read Less
Want to know what your home might be worth? Contact us for a FREE valuation!

Our team is ready to help you sell your home for the highest possible price ASAP

Bought with Compass - Denver






