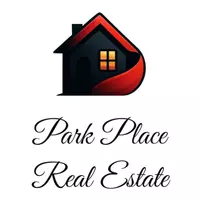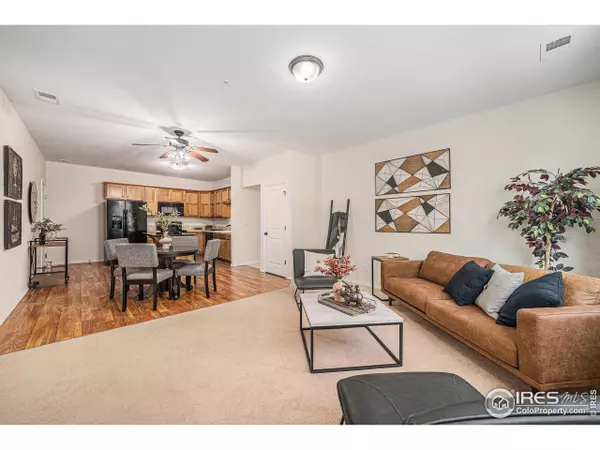$315,000
$315,000
For more information regarding the value of a property, please contact us for a free consultation.
6607 W 3rd St #1021 Greeley, CO 80634
2 Beds
2 Baths
1,147 SqFt
Key Details
Sold Price $315,000
Property Type Townhouse
Sub Type Attached Dwelling
Listing Status Sold
Purchase Type For Sale
Square Footage 1,147 sqft
Subdivision Summer Park Condos
MLS Listing ID 1041983
Sold Date 09/24/25
Style Ranch
Bedrooms 2
Full Baths 2
HOA Fees $280/mo
HOA Y/N true
Abv Grd Liv Area 1,147
Year Built 2015
Annual Tax Amount $1,496
Property Sub-Type Attached Dwelling
Source IRES MLS
Property Description
Step into this beautifully maintained main-floor condo, freshly painted and move-in ready. The home welcomes you with a spacious open layout, a granite kitchen island, ample dining space and a large front window for extra daylight. The primary suite offers dual sinks, fully tiled shower and an expansive walk-in closet, while the private front patio creates the perfect spot to relax and enjoy the neighborhood atmosphere. What makes this property truly special is its rare location-directly adjacent to the community clubhouse and backing to serene clubhouse open space. This proximity not only provides a scenic backdrop but also ensures plentiful guest parking and effortless access to all the amenities the clubhouse has to offer, including a pool, hot tub, theater room, fitness center, event space, and gathering areas for residents. Adding to the appeal, this condo is not in a metro district, keeping ownership costs lower. Its position along the 4th Street Corridor allows for quick access to every part of town, while Business Highway 34 provides a convenient route for traveling out of town. Altogether, this home combines comfort, convenience, and a prime location for an exceptional living experience.
Location
State CO
County Weld
Community Clubhouse, Hot Tub, Pool, Fitness Center, Park
Area Greeley/Weld
Zoning R-H
Direction Enter from the main entrance off of 4th Street. Turn left and take your first right. Unit is just past the clubhouse open grass area on your left.
Rooms
Basement None
Primary Bedroom Level Main
Master Bedroom 14x12
Bedroom 2 Main 12x10
Dining Room Laminate Floor
Kitchen Laminate Floor
Interior
Interior Features Eat-in Kitchen, Open Floorplan, Pantry, Walk-In Closet(s), Kitchen Island
Heating Forced Air, Humidity Control
Cooling Central Air
Window Features Window Coverings
Appliance Electric Range/Oven, Dishwasher, Refrigerator, Washer, Dryer, Disposal
Laundry Washer/Dryer Hookups, Main Level
Exterior
Exterior Feature Lighting
Parking Features Garage Door Opener
Garage Spaces 1.0
Community Features Clubhouse, Hot Tub, Pool, Fitness Center, Park
Utilities Available Natural Gas Available
Roof Type Composition
Street Surface Paved,Asphalt
Handicap Access Level Drive, Low Carpet, No Stairs, Main Floor Bath, Main Level Bedroom, Main Level Laundry
Building
Lot Description Curbs, Gutters, Sidewalks
Story 1
Sewer City Sewer
Water City Water, City of Greeley
Level or Stories One
Structure Type Wood/Frame,Stone
New Construction false
Schools
Elementary Schools Winograd
Middle Schools Winograd
High Schools Northridge
School District Greeley 6
Others
HOA Fee Include Common Amenities,Trash,Snow Removal,Maintenance Grounds,Security,Management,Utilities,Maintenance Structure
Senior Community false
Tax ID R8940888
SqFt Source Assessor
Special Listing Condition Private Owner
Read Less
Want to know what your home might be worth? Contact us for a FREE valuation!

Our team is ready to help you sell your home for the highest possible price ASAP

Bought with LPT Realty, LLC.






