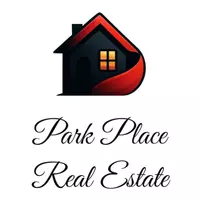$772,500
$775,000
0.3%For more information regarding the value of a property, please contact us for a free consultation.
5802 E 10th Ave Denver, CO 80220
3 Beds
4 Baths
2,587 SqFt
Key Details
Sold Price $772,500
Property Type Single Family Home
Sub Type Residential-Detached
Listing Status Sold
Purchase Type For Sale
Square Footage 2,587 sqft
Subdivision Porter And Raymonds Montclair
MLS Listing ID 1811476
Sold Date 09/26/25
Bedrooms 3
Full Baths 2
Half Baths 1
Three Quarter Bath 1
HOA Fees $540/mo
HOA Y/N true
Abv Grd Liv Area 1,904
Year Built 1997
Annual Tax Amount $3,658
Lot Size 1,306 Sqft
Acres 0.03
Property Sub-Type Residential-Detached
Source REcolorado
Property Description
Don't miss out on one of the most desirable units in Camberley by the Park. This rare end unit, directly across the street from Mayfair Park, offers light, views, and space that truly set it apart. Enjoy stunning mountain views and peaceful park scenery from the expansive third-floor loft-a perfect retreat for an office, playroom, or home theatre.
The open floor plan on the main level features a spacious, updated kitchen with ample storage, flowing seamlessly into the dining and living areas. Hardwood floors, crown molding, built-ins, and a cozy fireplace add timeless charm.
Upstairs, you'll find a generous primary suite with a walk-in closet, plus a second bedroom and full bath. The finished basement creates an ideal guest space, while outside, a small private yard with a garden offers a rare touch of greenery.
Additional highlights include a detached two-car garage, abundant natural light from windows on three sides, and direct access to a quiet residential neighborhood in the heart of the city. Enjoy easy access to downtown, Cherry Creek, and many more conveniences.
Location
State CO
County Denver
Area Metro Denver
Zoning R-3
Direction GPS
Rooms
Basement Partially Finished
Primary Bedroom Level Upper
Bedroom 2 Upper
Bedroom 3 Basement
Interior
Interior Features Open Floorplan, Walk-In Closet(s), Loft
Heating Forced Air
Cooling Central Air
Window Features Window Coverings,Bay Window(s),Double Pane Windows
Appliance Dishwasher, Refrigerator, Washer, Dryer, Microwave
Laundry In Basement
Exterior
Garage Spaces 2.0
Fence Partial
Utilities Available Electricity Available, Cable Available
Roof Type Composition
Street Surface Paved
Porch Patio
Building
Lot Description Gutters
Faces North
Story 3
Sewer City Sewer, Public Sewer
Water City Water
Level or Stories Three Or More
Structure Type Vinyl Siding
New Construction false
Schools
Elementary Schools Palmer
Middle Schools Hill
High Schools George Washington
School District Denver 1
Others
Senior Community false
SqFt Source Assessor
Special Listing Condition Private Owner
Read Less
Want to know what your home might be worth? Contact us for a FREE valuation!

Our team is ready to help you sell your home for the highest possible price ASAP

Bought with RE/MAX Avenues






