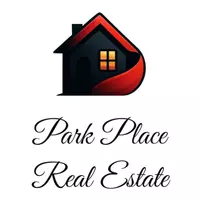$925,000
$875,000
5.7%For more information regarding the value of a property, please contact us for a free consultation.
27336 Mountain Park Rd Evergreen, CO 80439
3 Beds
2 Baths
2,596 SqFt
Key Details
Sold Price $925,000
Property Type Single Family Home
Sub Type Residential-Detached
Listing Status Sold
Purchase Type For Sale
Square Footage 2,596 sqft
Subdivision Mountain Park Home
MLS Listing ID 3431639
Sold Date 09/30/25
Style Chalet
Bedrooms 3
Full Baths 2
HOA Y/N false
Abv Grd Liv Area 2,008
Year Built 1996
Annual Tax Amount $5,133
Lot Size 0.540 Acres
Acres 0.54
Property Sub-Type Residential-Detached
Source REcolorado
Property Description
Welcome home to 27336 Mountain Park Road, a serene retreat in central Evergreen. This turnkey three-bed, two-bath mountain contemporary home has been meticulously maintained and is ready for you to move in. In the morning, have your coffee in the breakfast nook while looking through the bay windows at Mount Blue Sky. During the day, experience the soaring ceilings throughout, work from home with Xfinity high-speed internet, read in the cozy library, or enjoy the large bonus/rec room in the light-filled, walk-out basement. And, in the evening, relax on the deck while you take in the sunsets over Evergreen, and with a little tree thinning, potentially expansive views of the mountains to the west. When you're done, head upstairs to the secluded primary suite, complete with a private balcony, five-piece bath, and large walk-in closet. Outside, you'll find a lovely, fenced, flat backyard, plenty of wildlife, and privacy, with space between you and the neighbors. This is foothills living at its best. Walk to downtown Evergreen and Evergreen Lake, and enjoy unlimited hiking, biking, and outdoor recreation in the many parks and thousands of acres of nearby public land.
Location
State CO
County Jefferson
Area Suburban Mountains
Zoning MR-1
Direction GPS will get you there.
Rooms
Basement Full, Partially Finished, Walk-Out Access, Daylight
Primary Bedroom Level Main
Bedroom 2 Main
Bedroom 3 Upper
Interior
Interior Features Cathedral/Vaulted Ceilings, Open Floorplan, Walk-In Closet(s)
Heating Forced Air
Cooling Ceiling Fan(s)
Fireplaces Type Gas Logs Included, Living Room, Single Fireplace
Fireplace true
Window Features Window Coverings,Bay Window(s),Double Pane Windows
Appliance Self Cleaning Oven, Dishwasher, Refrigerator, Washer, Dryer, Microwave, Freezer, Disposal
Laundry In Basement
Exterior
Exterior Feature Balcony
Parking Features Oversized
Garage Spaces 2.0
Fence Partial
Utilities Available Natural Gas Available, Electricity Available, Cable Available
View Mountain(s), Foothills View
Roof Type Composition
Street Surface Paved
Porch Patio, Deck
Building
Lot Description Gutters, Corner Lot, Wooded
Faces West
Story 2
Sewer City Sewer, Public Sewer
Water City Water
Level or Stories Two
Structure Type Wood/Frame,Wood Siding,Cedar/Redwood,Concrete
New Construction false
Schools
Elementary Schools Wilmot
Middle Schools Evergreen
High Schools Evergreen
School District Jefferson County R-1
Others
Senior Community false
SqFt Source Assessor
Special Listing Condition Private Owner
Read Less
Want to know what your home might be worth? Contact us for a FREE valuation!

Our team is ready to help you sell your home for the highest possible price ASAP

Bought with Keller Williams Foothills Realty, LLC






