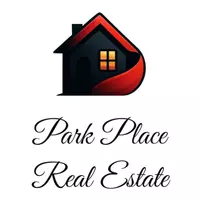$505,000
$514,500
1.8%For more information regarding the value of a property, please contact us for a free consultation.
4924 W 6th St Greeley, CO 80634
5 Beds
3 Baths
2,720 SqFt
Key Details
Sold Price $505,000
Property Type Single Family Home
Sub Type Residential-Detached
Listing Status Sold
Purchase Type For Sale
Square Footage 2,720 sqft
Subdivision Westmoor West
MLS Listing ID 1042263
Sold Date 10/20/25
Bedrooms 5
Full Baths 1
Three Quarter Bath 2
HOA Y/N false
Abv Grd Liv Area 1,916
Year Built 1988
Annual Tax Amount $2,089
Lot Size 7,840 Sqft
Acres 0.18
Property Sub-Type Residential-Detached
Source IRES MLS
Property Description
Welcome to your dream home! This immaculate, open-concept residence is far more than meets the eye. Step inside to discover a world of modern upgrades and versatile spaces designed for every lifestyle. This one has something for everyone: a spacious main floor dining room addition perfect for hosting unforgettable gatherings with family and friends, stylishly updated bathrooms, freshly-painted kitchen cabinets, stainless steel appliances, and a new backsplash. Outside, the landscaping is meticulously maintained, so you can just move in and enjoy! The gated, drive-through carport provides additional covered parking and accommodates a trailer, boat, or extended-cab pickup with ease. The basement configuration provides so many options...a unique double-bedroom configuration with dual closets on each side can easily be divided for a sixth bedroom (both would be conforming), and the beautiful enormous brick window wells flood the space with natural light, offering the versatility of a shared office space, shared bedroom space, perfect craft room, or reconfigure it yet again to a single large room! Don't let the exterior fool you-this gem must be seen to be believed!
Location
State CO
County Weld
Area Greeley/Weld
Zoning RL
Rooms
Family Room Carpet
Basement Partial, Partially Finished, Crawl Space
Primary Bedroom Level Upper
Master Bedroom 15x13
Bedroom 2 Upper 13x9
Bedroom 3 Upper 10x10
Bedroom 4 Basement 18x15
Bedroom 5 Basement 12x9
Dining Room Wood Floor
Kitchen Wood Floor
Interior
Interior Features Eat-in Kitchen, Separate Dining Room, Cathedral/Vaulted Ceilings, Open Floorplan, Pantry, Stain/Natural Trim, Kitchen Island
Heating Forced Air
Cooling Central Air, Ceiling Fan(s)
Flooring Wood Floors
Fireplaces Type Family/Recreation Room Fireplace
Fireplace true
Window Features Window Coverings,Wood Frames,Bay Window(s)
Appliance Electric Range/Oven, Dishwasher, Refrigerator, Microwave, Disposal
Laundry Washer/Dryer Hookups, Lower Level
Exterior
Parking Features RV/Boat Parking
Garage Spaces 2.0
Fence Fenced, Wood
Utilities Available Natural Gas Available, Electricity Available
Roof Type Composition
Street Surface Paved,Asphalt
Porch Patio
Building
Lot Description Curbs, Gutters, Sidewalks, Lawn Sprinkler System
Faces North
Story 4
Sewer City Sewer
Water City Water, City
Level or Stories Four-Level
Structure Type Wood/Frame,Brick/Brick Veneer,Composition Siding
New Construction false
Schools
Elementary Schools Mcauliffe
Middle Schools Mcauliffe
High Schools Northridge
School District Greeley 6
Others
Senior Community false
Tax ID R0042189
SqFt Source Appraiser
Special Listing Condition Private Owner
Read Less
Want to know what your home might be worth? Contact us for a FREE valuation!

Our team is ready to help you sell your home for the highest possible price ASAP

Bought with Realty One Group Five Star






