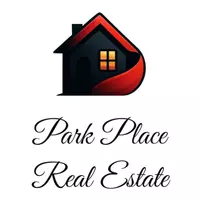$865,000
$875,000
1.1%For more information regarding the value of a property, please contact us for a free consultation.
1420 Lanterns Ln Superior, CO 80027
4 Beds
4 Baths
3,350 SqFt
Key Details
Sold Price $865,000
Property Type Townhouse
Sub Type Attached Dwelling
Listing Status Sold
Purchase Type For Sale
Square Footage 3,350 sqft
Subdivision Rock Creek Ranch
MLS Listing ID 7575686
Sold Date 10/31/25
Style Contemporary/Modern,Ranch
Bedrooms 4
Full Baths 1
Half Baths 1
Three Quarter Bath 2
HOA Fees $361/mo
HOA Y/N true
Abv Grd Liv Area 1,730
Year Built 2021
Annual Tax Amount $8,600
Lot Size 4,791 Sqft
Acres 0.11
Property Sub-Type Attached Dwelling
Source REcolorado
Property Description
Experience refined living in this Boulder Creek Triumph home, designed with elegance and comfort in mind. The main floor showcases two private bedroom suites, including a primary retreat with dual vanities, a spa-inspired walk-in shower, and a custom closet with direct access to the laundry room. The gourmet kitchen features an expansive island that flows effortlessly into the sophisticated dining and living areas, ideal for hosting. Enjoy the roll out shelves. Step outside to the extended deck and take in serene greenbelt views.
Downstairs, the finished lower level offers two additional spacious bedrooms with walk-in closets, a versatile family room pre-stubbed for a wet bar, abundant storage, and a tankless water heater. Wide stairs enhance the sense of space and accessibility, while the garage includes a dedicated EV charger. The Solar Panels are paid for already. The HOA takes care of the yard too.
Set within a tranquil community that connects seamlessly to Rock Creek's extensive trail system, this home blends luxury living with the beauty of Colorado's outdoors.
Location
State CO
County Boulder
Area Superior
Rooms
Basement Partially Finished, Sump Pump
Primary Bedroom Level Main
Bedroom 2 Main
Bedroom 3 Basement
Bedroom 4 Basement
Interior
Interior Features In-Law Floorplan, Cathedral/Vaulted Ceilings, Open Floorplan, Walk-In Closet(s), Kitchen Island
Heating Forced Air
Cooling Central Air
Fireplaces Type Family/Recreation Room Fireplace, Single Fireplace
Fireplace true
Window Features Window Coverings,Double Pane Windows
Appliance Self Cleaning Oven, Dishwasher, Refrigerator, Washer, Dryer, Microwave
Laundry Main Level
Exterior
Garage Spaces 2.0
Utilities Available Electricity Available, Cable Available
Roof Type Composition
Porch Patio, Deck
Building
Lot Description Abuts Private Open Space
Story 1
Sewer City Sewer, Public Sewer
Water City Water
Level or Stories One
Structure Type Wood/Frame
New Construction false
Schools
Elementary Schools Superior
Middle Schools Eldorado K-8
High Schools Monarch
School District Boulder Valley Re 2
Others
HOA Fee Include Trash,Snow Removal,Maintenance Structure
Senior Community false
SqFt Source Assessor
Special Listing Condition Private Owner
Read Less
Want to know what your home might be worth? Contact us for a FREE valuation!

Our team is ready to help you sell your home for the highest possible price ASAP

Bought with Live West Realty






