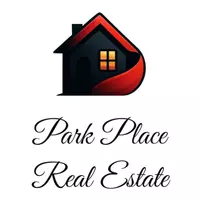$1,550,000
$1,575,000
1.6%For more information regarding the value of a property, please contact us for a free consultation.
1380 Ithaca St Boulder, CO 80305
4 Beds
3 Baths
2,226 SqFt
Key Details
Sold Price $1,550,000
Property Type Single Family Home
Sub Type Residential-Detached
Listing Status Sold
Purchase Type For Sale
Square Footage 2,226 sqft
Subdivision Table Mesa
MLS Listing ID 3036061
Sold Date 11/17/25
Style Ranch
Bedrooms 4
Full Baths 2
Three Quarter Bath 1
HOA Y/N false
Abv Grd Liv Area 1,153
Year Built 1968
Annual Tax Amount $4,424
Lot Size 6,969 Sqft
Acres 0.16
Property Sub-Type Residential-Detached
Source REcolorado
Property Description
Nestled in Boulder's highly sought-after Table Mesa neighborhood, this exquisitely remodeled home is a true showpiece. Every detail has been thoughtfully designed, with no expense spared and no corner overlooked. The open yet inviting main level offers an ideal setting for both everyday living and entertaining. Sunlight fills the living room, which flows seamlessly into a designer kitchen featuring chef-grade appliances, custom cabinetry, and a spacious walk-in pantry. Tucked into a cozy alcove, the dining area is perfect for family meals and gatherings.
The serene primary suite includes a luxurious en-suite bathroom and a generous walk-in closet with custom shelving. Downstairs, the comfortable basement offers a large secondary living area complete with a wet bar, two sizable bedrooms, and a full bath. Step outside to a park-like backyard designed for relaxation and those quintessential Boulder afternoons and evenings.
Location
State CO
County Boulder
Area Boulder
Rooms
Basement Full, Partially Finished
Primary Bedroom Level Main
Bedroom 2 Basement
Bedroom 3 Basement
Bedroom 4 Main
Interior
Heating Forced Air
Cooling Central Air
Window Features Double Pane Windows
Appliance Dishwasher, Refrigerator, Microwave, Disposal
Laundry In Basement
Exterior
Garage Spaces 1.0
Fence Fenced
Roof Type Composition
Street Surface Paved
Porch Patio
Building
Lot Description Lawn Sprinkler System
Faces West
Story 1
Sewer City Sewer, Public Sewer
Water City Water
Level or Stories One
Structure Type Brick/Brick Veneer,Wood Siding
New Construction false
Schools
Elementary Schools Bear Creek
Middle Schools Southern Hills
High Schools Fairview
School District Boulder Valley Dist Re2
Others
Senior Community false
Read Less
Want to know what your home might be worth? Contact us for a FREE valuation!

Our team is ready to help you sell your home for the highest possible price ASAP

Bought with WK Real Estate






